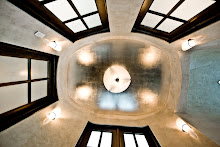The questions we ask ourselves when designing with windows are; did we maximize the use of the window and did we functionally work with the window to be an active part of the architecture? Is it more than just something to look through?
In this renovation, we opened the existing breakfast area out to the pool and terrace area with full size, floor to ceiling mega double hung windows. When you approach the wall, the windows envelop you along with extending your view from a sitting position at the breakfast table. This is done by oversizing their proportion to the rest of the space. BTW, the shades are hidden in the crown molding.
In this townhouse renovation (below) the windows are established and fixed as predetermined design elements. We cannot change them. We relocated the kitchen to be at one end of the narrow space opening the new eating area to the living room. The windows did not restrict us from providing much needed countertop and storage areas. Now the windows are an integral and active part of the living space. More to come on this renovation in the future.
These two conservative and modest projects display that windows can have a big impact in a small area and provide more than just a view.







No comments:
Post a Comment